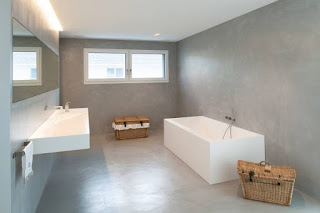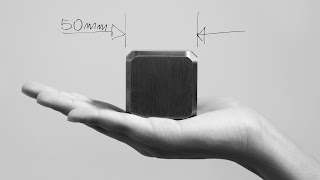Located on the outskirts of the Austrian capital, CJ5 House was designed by Caramel to provide both a home and a workspace for a family. The living, kitchen, dining and bedroom program are unified into one spacious area. The kitchen is positioned on widened sections of the staircase, with kitchen units and an oven built into vertical surfaces and a wall-mounted horizontal unit incorporating a sink and hob. Underneath the kitchen, another staircase descends to a basement housing a white-walled cinema space. Photos by Hertha Hurnaus.
En este diseño, Caramel Architekten aborda la cuestión de densidad urbana sostenible en las afueras de Viena. Se trata de un proyecto que mantiene las cualidades de casa unifamiliar, con un frondoso jardín y una terraza. El cuarto de baño y wc, contiguos en la parte lateral, se desarrollan respectivamente como islas independientes de color. La distribución de la cocina es sumamente original pues se ha proyectado en función del desnivel de las escaleras.

































